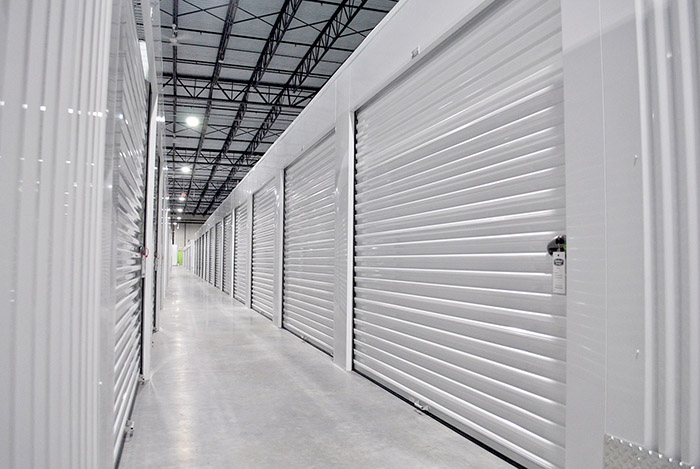Trachte Building Systems is your experienced partner for planning, manufacturing and installing door hallways and storage partitions. These systems are ideal for converting an existing building to self storage, or as part of a new purpose built structure by other manufacturers. This page has been created for our architectural clients to download illustrations and technical specifications for our hall and conversion systems.
We encourage design professionals to use the files below as part of your design specifications.
Please sign up or log in to view our resources.

This file outlines the typical components, options, and installation for Trachte's conversion and hallway systems.
Zipped set of DWG and PDF versions
Trachte Building Systems partition/hall systems include roll up door from our own subsidiary Trac-Rite Door. Trac-Rite Doors are available in a variety of standard colors, all at the same price.
This PDF features examples of finished conversion projects as well as illustrated tips to design and build a conversion project.