PRODUCTS
Design. Manufacture. Erect.
Door & Hallway
As your total solution source, Trachte delivers cutting-edge door and hallway systems from design to installation, tailored to meet the dynamic requirements of new construction and the unique challenges of building conversions. Whether you’re planning a new climate-controlled facility, considering a building conversion, or looking to introduce interior corridors into your existing footprint or adding an interior access climate-controlled building, Trachte Building Systems’ advanced door and hallway systems are the perfect solution.
For New Construction:
Our versatile door and hallway systems are designed to enhance new building projects with functionality and style. Featuring both swing and roll-up doors, our solutions are complemented by Trachte’s sleek flush jamb and header system, customizable in various heights to meet your specific project requirements. We further enhance security and functionality with additional options such as galvanized supports, wire mesh, diamond plate accents and burglar bars. Our hallway walls are offered in both flush and ribbed panel designs, enabling a customized aesthetic and structural fit for your building.
For Conversions:
Trachte’s conversion system offers a practical and cost-effective solution for transforming existing buildings into storage facilities. This approach not only saves on construction costs by minimizing new material requirements but also leverages properties already zoned for commercial use. Our freestanding system is versatile enough for installation in both new constructions and within existing structures, ensuring that regardless of the building’s original design, the conversion can be customized to optimize space usage, tailor the unit mix to meet customer demands, and significantly boost rental income.
Maximize the efficiency and appeal of your facility with our self storage hallway systems. These systems improve both function and appearance. They create secure, clean, and organized spaces for easy navigation in your storage units. If you are upgrading a facility or starting a new project, we have hallway systems for you. Our strong systems can customize to meet your needs. Keep your property looking professional while ensuring customers can easily access their units.
When it comes to self-storage doors and hallway systems, Trachte Building Systems stands out in several significant ways. Here’s what makes us unique:
At Trachte, we manage every aspect of your project—from design to manufacturing and erection. This integrated approach ensures a seamless process, high-quality results, and accountability at every step. By keeping everything under one roof, we deliver consistent excellence and peace of mind, knowing that your project is in expert hands.
We don’t just design and install self-storage doors—we make them ourselves. This allows us to maintain strict quality control and tailor each door to meet the specific needs of your facility. Our doors are designed for durability, security, and ease of use, ensuring long-lasting performance.
Our door and hallway systems are designed with both aesthetics and functionality in mind. The sleek and clean design of our systems enhances the appearance of your facility while offering the flexibility to accommodate various layouts and space requirements. Whether you’re working with a new build or a conversion project, our systems adapt to your needs, creating a professional and modern look that sets your facility apart.
Trachte’s sales team brings extensive experience to the table, guiding you through the entire process with expert advice and tailored solutions. Our commitment to customer support doesn’t end with the sale; we are here to assist you throughout the life of your facility. From initial consultation to ongoing support, our team is dedicated to ensuring your success.
By choosing Trachte Building Systems, you’re not just getting doors and hallways—you’re getting a partner who is committed to delivering the best in design, manufacturing, and support. Let us help you create a self-storage facility that stands out in the market.
Streamlined Supply: Receive all your doors and hallway components directly from one source—Trachte. Our systems are designed for straightforward installation, with all major retail brand colors stocked at no additional charge.
Single Point of Contact: Benefit from seamless shipment and installation, alongside a dedicated contact for easier project management and accountability.
Customizable Designs: With a long history of collaboration with architects and designers in the self-storage industry, Trachte is your trusted partner for creating custom designs. We provide detailed shop drawings and specifications to help you tailor solutions using industry-standard dimensions and components. Our door and hallway systems offer a variety of heights, with options for roll-up and swing doors, as well as a selection of diamond plate trims. Additionally, we provide false doors, extra liner panels, and other steel components to meet the unique needs of your project.
Reliable Partnership: At Trachte, we understand the importance of staying on time and within budget. We provide not only the right products and support but also offer optional Trachte labor services and a dedicated in-house project manager to ensure your project runs smoothly and efficiently. Our commitment to quality, service, and consistent pricing helps you meet your project goals effectively, making sure every phase of the project is completed on schedule and to the highest standards.
PRODUCT FEATURES

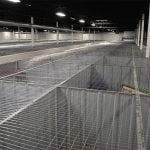
Wire Mesh
Welded wire mesh is available for security across the top of units.
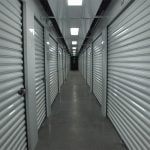
Ceilings
Optional flush ceilings are available, or upgrade to a soffit ceiling with built in LED troffer lights.
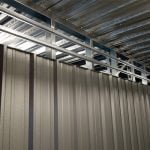
Burglar Bars
Bright white or galvanized bars may be installed above units to block access over walls while still allowing for airflow.
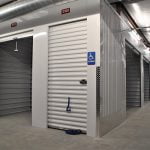
Diamond Plate Trims
We offer a variety of diamond plate options for enhanced appearance and durability.
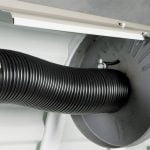
EP3 Spring
No maintenance. 10 year warranty EP3 helical torsion high performance springs are coated for increased life without the need for lubrication. Felt tape located at each spiral drum allows the door to operate and coil with ease.
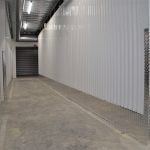
Ribbed or Flush Walls
Ribbed bright wall panels are used for hallway walls and available as liner panel. Hallways can be upgraded to 24 gauge flush panels, which are fastened from the rear and provide a cleaner look.
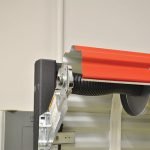
Tensioner System
Rugged, die-cast spring tensioner provides easy, precise adjustment of door operation on both springs.
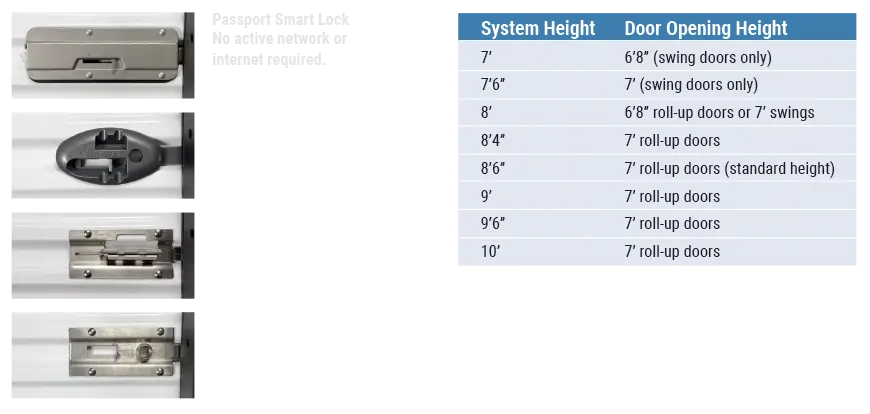
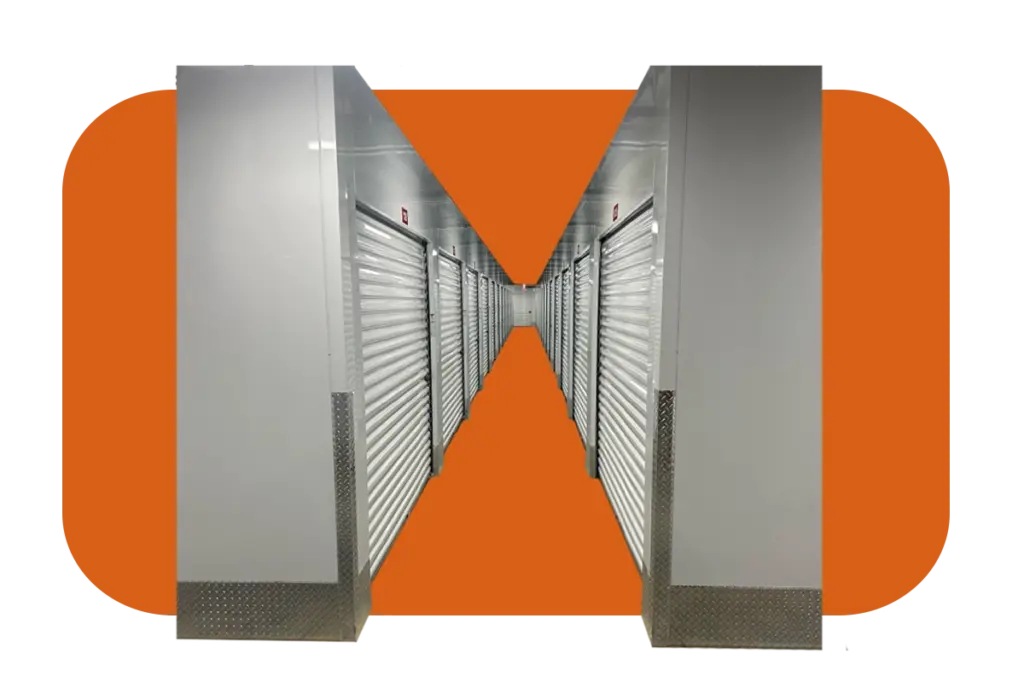
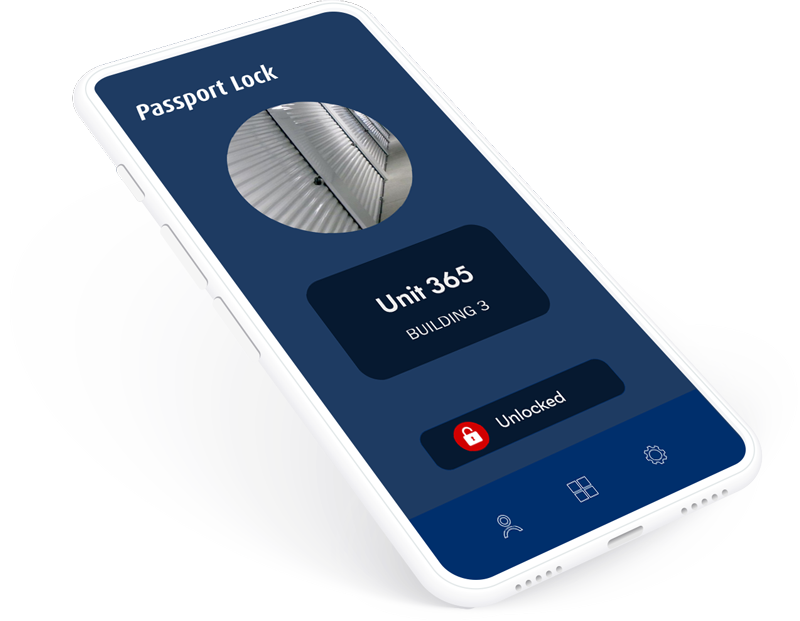
Select an option below to learn more.
Interior Framed Openings
20-gauge Bright White
Partition System Heights
7' to 11' in 6" increments
Corridor Blank Wall Panels (flush or rigid rib)
Bright White
Corridor Top Angle
1 1/2" x 2 1/2" x 10'0" 18-gauge
Corridor Corner Trim
3" x 3" x panel height 20-gauge
Angle Bridging
1 1/2" x 2 1/2" x 10'0" or 12'0" 16-gauge
Door Choices
26-gauge Ribbed Swing Door
20-gauge Flush Panel Door
26-gauge Roll-up Door
Locker Units
4', 5' Wide Double Stacked
Note: Product specifications are subject to change without notice.
The following options are available for door and hallway systems:
Each Trachte self-storage system is designed and manufactured to include Trac-Rite® roll-up doors. Trac-Rite doors are built for durability, featuring sturdy construction and custom engineering for strong, smooth operation.
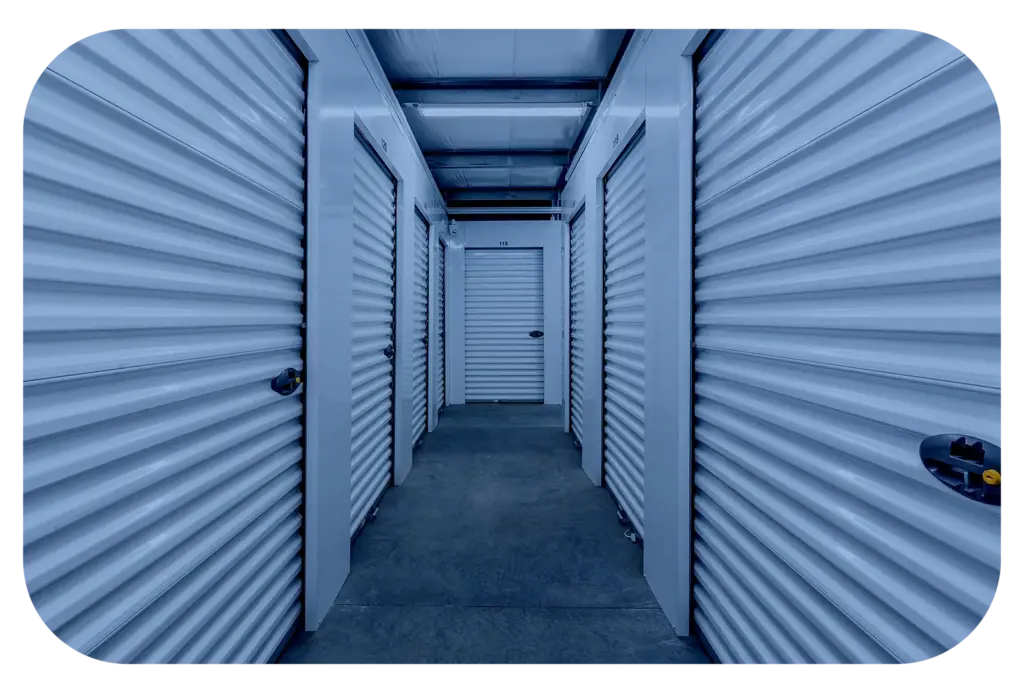
Available in custom sizes from 2′ 8″ to 11′ wide x 3′ to 12′ high in 1″ increments.
Trachte Building Systems offers a 40-year* paint warranty against peeling and flaking, ensuring your facility looks great for years. This warranty also covers Trac-Rite® doors. Additionally, all Galvalume® roofs come with a 25-year warranty.
Trachte guarantees all materials, including Trac-Rite® doors, to be free of defects for a period of three (3) years.
Our door and hallway systems are engineered to provide:
No two projects are the same, which is why we offer customizable solutions to meet your specific needs. Whether you’re retrofitting an existing building or starting from scratch, our team will work with you to design and implement door and hallway systems that align with your vision and operational requirements.
Transform your facility with Trachte’s advanced door and hallway systems. Contact us today to discuss your project and discover how our solutions can help you achieve your goals.
Bright White*
Bright White*
ICED WHITEº
LIGHT STONEº
ASH GRAYº
Shale*
Silhouette Gray*
Dark Charcoal Grey*
Desert Tanº
Continental Brownº
Burnished Slate*
Matte Blackº
UB Yellow*
Teal*
Royal Blueº
Polar Blueº
Fern Green*
Evergreenº
Wasabi Green*
Lime Green*
Cedar Redº
Garnetº
Crimson Red*
Patriot Redº
Sunset Orangeº
ºAvailable in building trim.
*Available in doors only.
Note: Colors shown vary from actual material.
All colors have a Coil Coatings (Paint) Limited Warranty. The standard warranty is 40/30 years, which may vary by color. Further warranty information available upon request. For an accurate color sample, please contact Trachte Building Systems at 800-356-5824 to request a metal sample.
Our team of experts can help you start the process.
CONTACT
800-356-5824 (Toll Free)
608-837-7899 (Direct Line)
NEED HELP?
Technical Help: 1-888-271-HELP (4357)
Toll Free Fax: 1-800-981-9014
7:30 AM to 4:00 PM Mon-Fri, CST
© Trachte Building Systems. All Rights Reserved. | Privacy Policy | Terms of Use