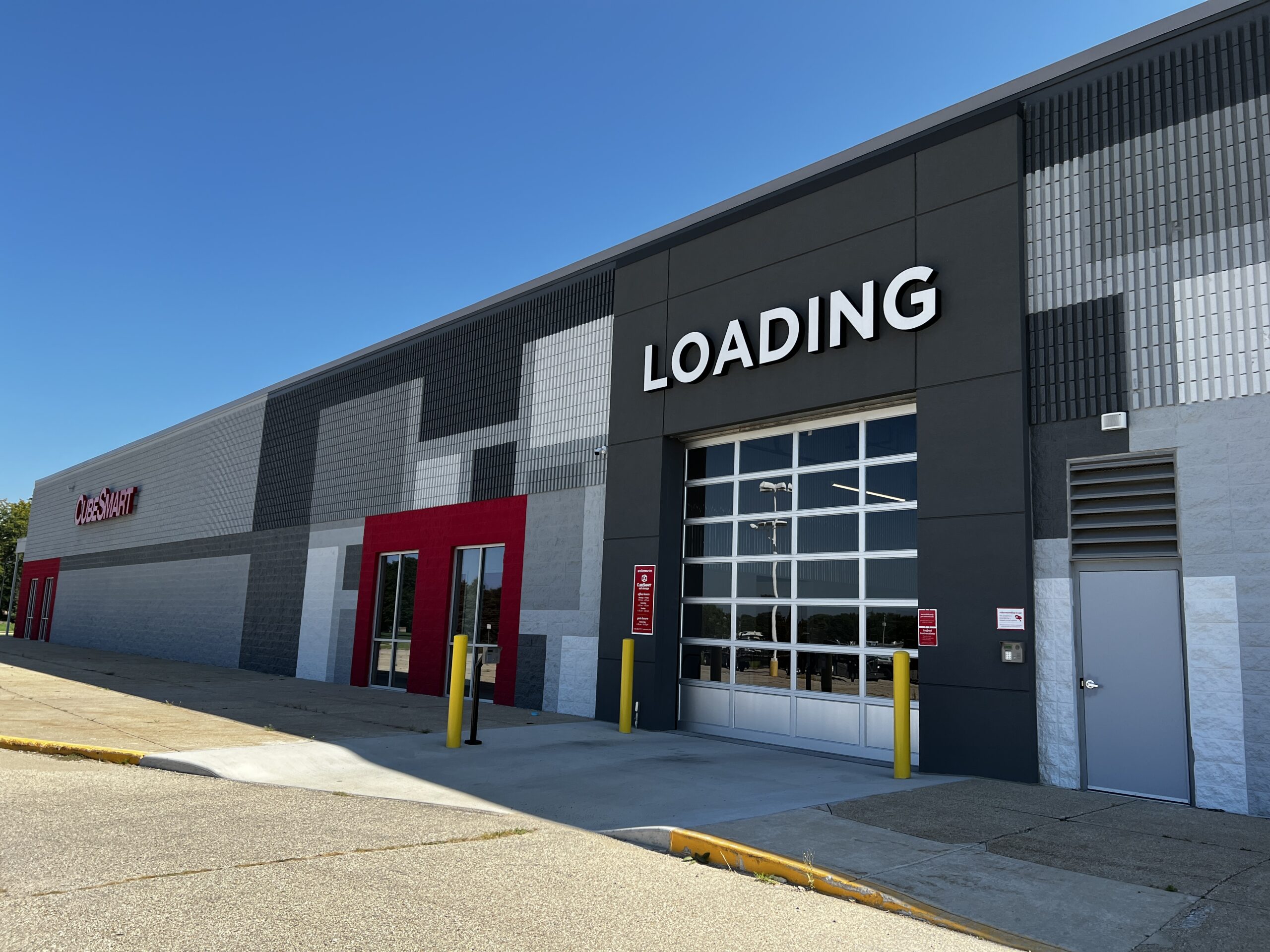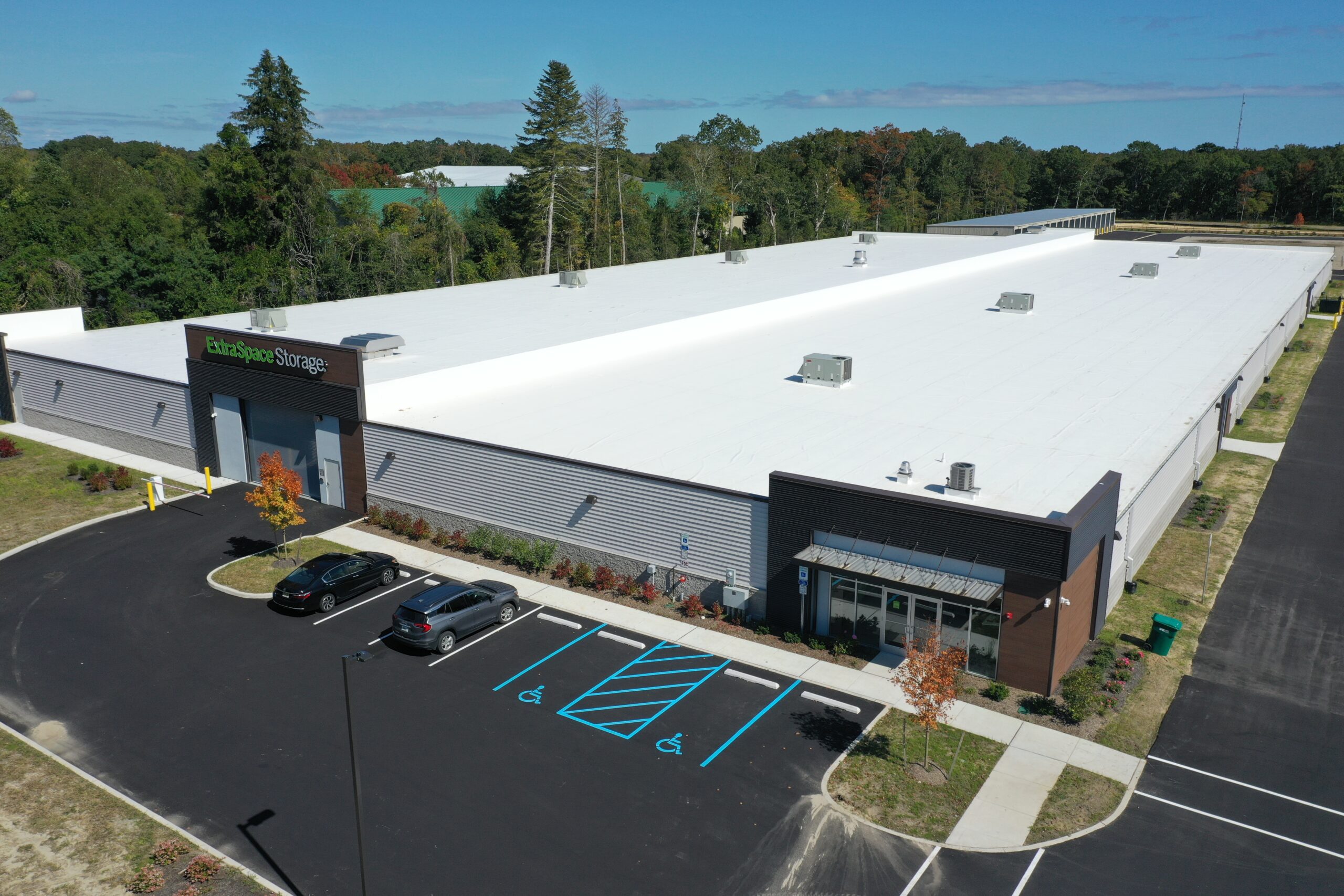Optimize Your Space with Our Door & Hallway Storage Systems
Elevate functionality and curb appeal with Trachte’s expertly engineered door and hallway systems. Whether you’re developing a new climate-controlled facility, converting an existing building, or adding interior corridors to your current layout, our advanced systems are the ideal solution. Designed for smooth navigation, long-term durability, and a tailored fit to your floorplan, Trachte’s hallway systems help attract tenants, reduce maintenance, and maximize usable space.
Trachte’s hallway and door systems are ideal for converting existing buildings—like retail spaces, warehouses, or big-box stores—into modern self-storage. Our systems install cleanly and efficiently, with minimal disruption to existing structures. We offer expert layout assistance, fast lead times, and customizable solutions that help you unlock revenue from otherwise unused space. Whether it’s a partial retrofit or a full-scale conversion, we make it easy to add value, boost occupancy, and improve ROI.

Planning a ground-up self-storage facility? Start with a door and hallway system designed for speed, simplicity, and long-term durability. Trachte’s systems integrate seamlessly with your building plan and install quickly, helping you stay on schedule and on budget. Our expert team provides tailored solutions and responsive support, so you can deliver a polished, professional facility that stands out in the market—and earns customer trust from day one.

Get everything you need upfront. Our detailed quotes include doors, hallway systems, and installation options—no hidden fees, no guesswork.
We don’t play games with your budget. Our pricing is consistent, transparent, and built to match your project’s scope from day one.
With decades of experience in self-storage construction, our team helps you avoid costly missteps and makes sure your project runs smoothly.



We manage the entire process—from initial design through manufacturing and installation—so you don’t have to juggle multiple vendors. With Trachte, you get a seamless experience that minimizes delays, reduces miscommunication, and keeps your project on track. Whether it’s a new build or a conversion, our full-service approach means better coordination, faster timelines, and fewer headaches for your team.
We don’t just design and install self-storage doors—we make them ourselves. This gives us complete control over quality, consistency, and delivery timelines. Our doors are engineered to meet the high demands of modern storage facilities, offering long-term durability, smooth operation, and a clean, professional look. By manufacturing in-house, we ensure your doors fit perfectly and perform reliably from day one.
Our sleek, modular hallway systems are designed to adapt to your specific facility layout—whether you’re converting an old retail space or planning a new build. You can count on a clean, professional aesthetic that improves renter experience while giving you the flexibility to maximize rentable space. From multi-level projects to tight footprints, we make your floor plan work smarter, not harder.
With decades of experience in self-storage design and construction, our team knows what it takes to get your project off the ground and fully operational. We’ll guide you through every step—from quoting and layout planning to final install—and we’re always here to troubleshoot or advise. Our responsive, knowledgeable support helps you avoid costly mistakes and make confident decisions throughout your build.
314 Wilburn Road, Sun Prairie, WI 53590-1469
© Trachte Building Systems. All Rights Reserved. | Privacy Policy | Terms of Use